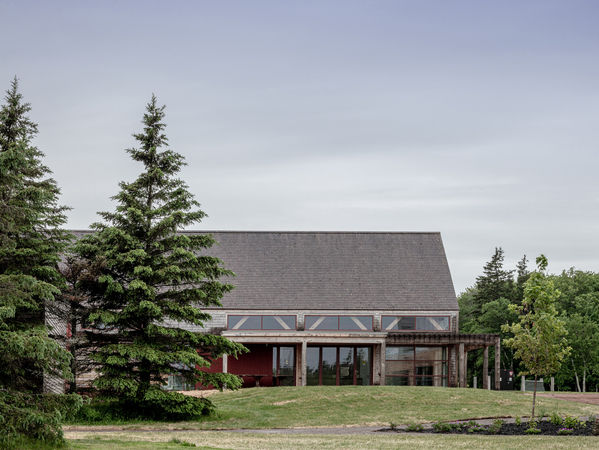
GREEN GABLES HERITAGE PLACE - PHASE ONE
Amenity and gathering at
Green Gables.
Launching the overall project at Anne of Green Gables Heritage Place in
2016, this initial phase encapsulated a renovation and addition to an
existing barn, nestled between the future Visitors Centre and the original
Green Gables Farmhouse.
The addition attached to the north side of a re-built barn structure, designed to act as a temporary gift shop during construction, and eventually be converted to a food service barn at the end of all phases. This being the
case, the design of this structure had to be able to host multiple uses and accommodate a range of activities. Ultimately the focus was on the end
result - a food service barn opening to an outdoor “farmyard” where visitors could enjoy local music and food, and of course raspberry cordial, as
Anne famously enjoyed in the novel.
As in other phases of the project, there was a focus on local mass timber construction. Being an intermediate building on the site close to the original farmhouse, there were certain heritage restraints in the construction of this phase. Therefore, the mass timber framework was constructed without modern, metal fasteners. Instead, the structure for this building was entirely self-securing with timber materials.
In conjunction with the final Visitors Centre, this project creates a holistic approach to the design of the site, providing necessary amenities and creating great public space for all visitors alike to enjoy.










